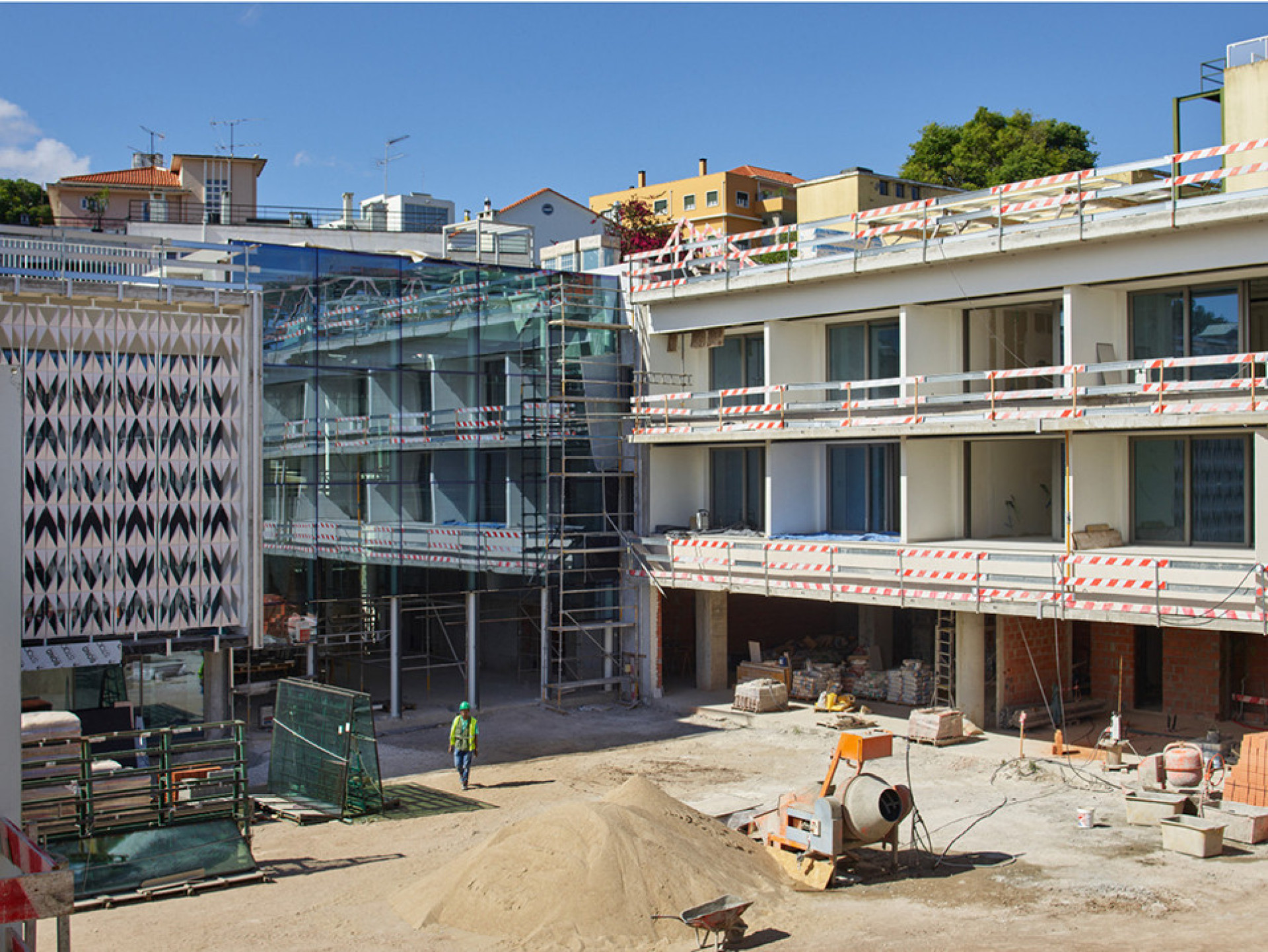The space
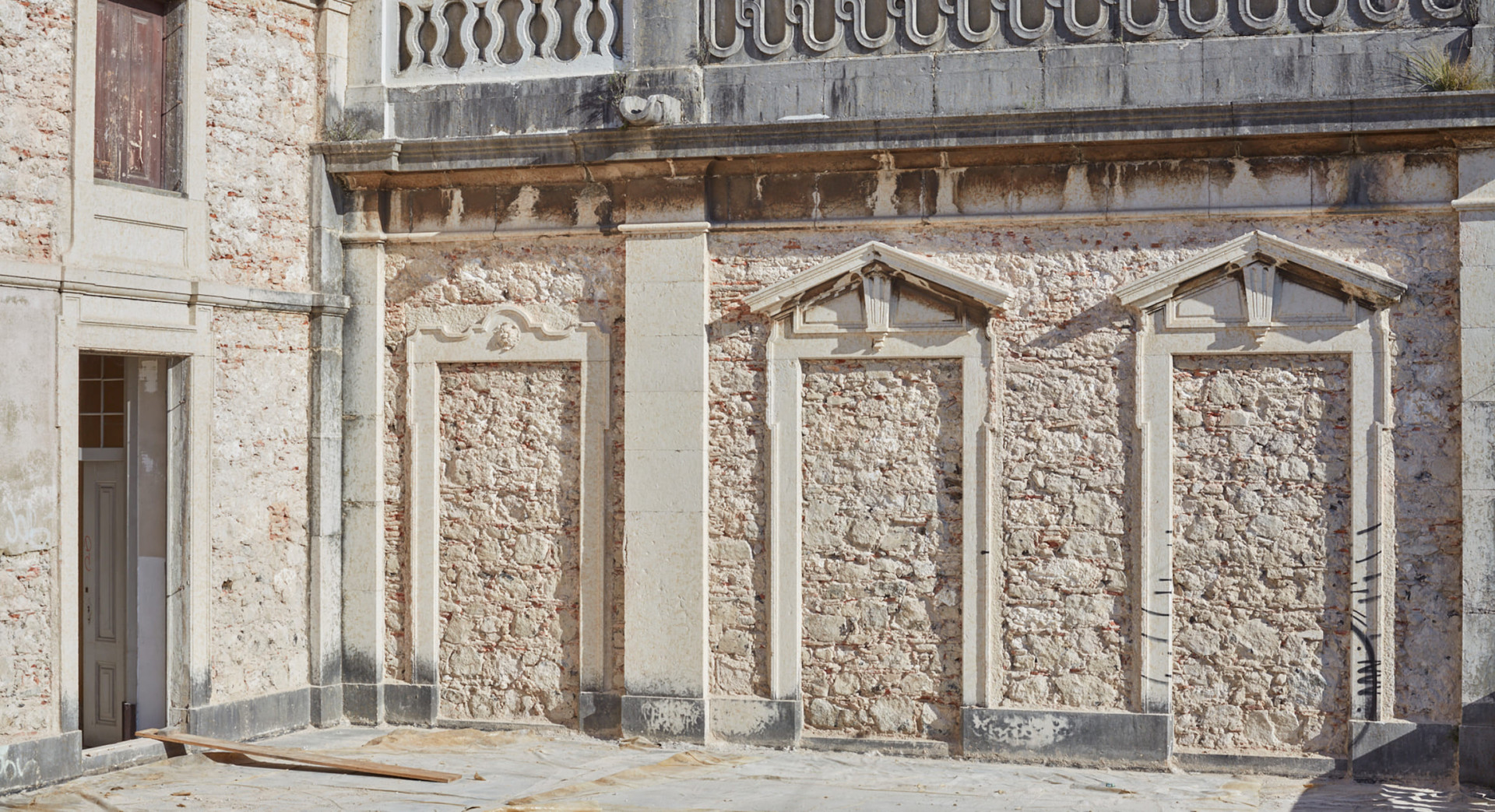

History and architecture
The MACAM Museum and MACAM Hotel currently occupy the building historically known as the Palace of the Counts of Vila Franca – later the Palace of the Counts of Ribeira Grande.
The Palace is one of 265 palaces in Lisbon recognised for their architectural heritage, located in an area of noble houses that runs parallel to the River Tagus.
Since its construction in the early 18th century, the building has undergone many transformations and served various purposes, which are reflected in its architecture.
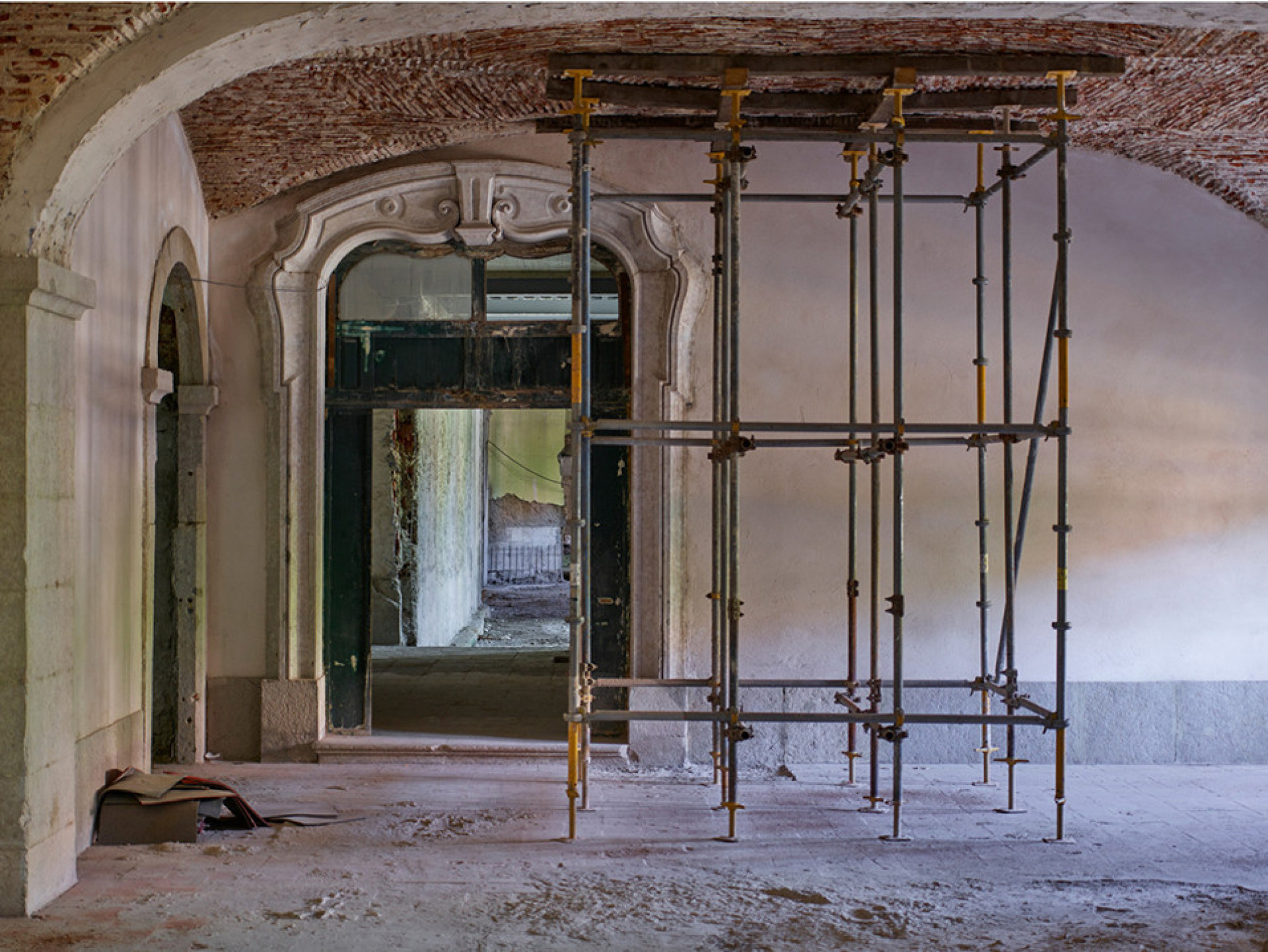

From the Lisbon Earthquake to the Nobel Prize for Literature
The building was commissioned in 1701 by the Marquis of Nisa, Francisco Baltazar da Câmara. In 1752, it was acquired by José da Câmara Telles, Count of Ribeira Grande, who renamed it accordingly.
The palace survived the terrible earthquake of 1755. Traces of the former owners can still be seen on the pediment, which bears the inscription ‘Pela Fé, pelo Príncipe, pela Pátria’ [‘For Faith, for the Prince, for the Homeland’].
A historical curiosity is that João Zarco da Câmara, the first Portuguese person to be nominated for the Nobel Prize for Literature in 1901, was born in this building. The MACAM Hotel library was named after him.
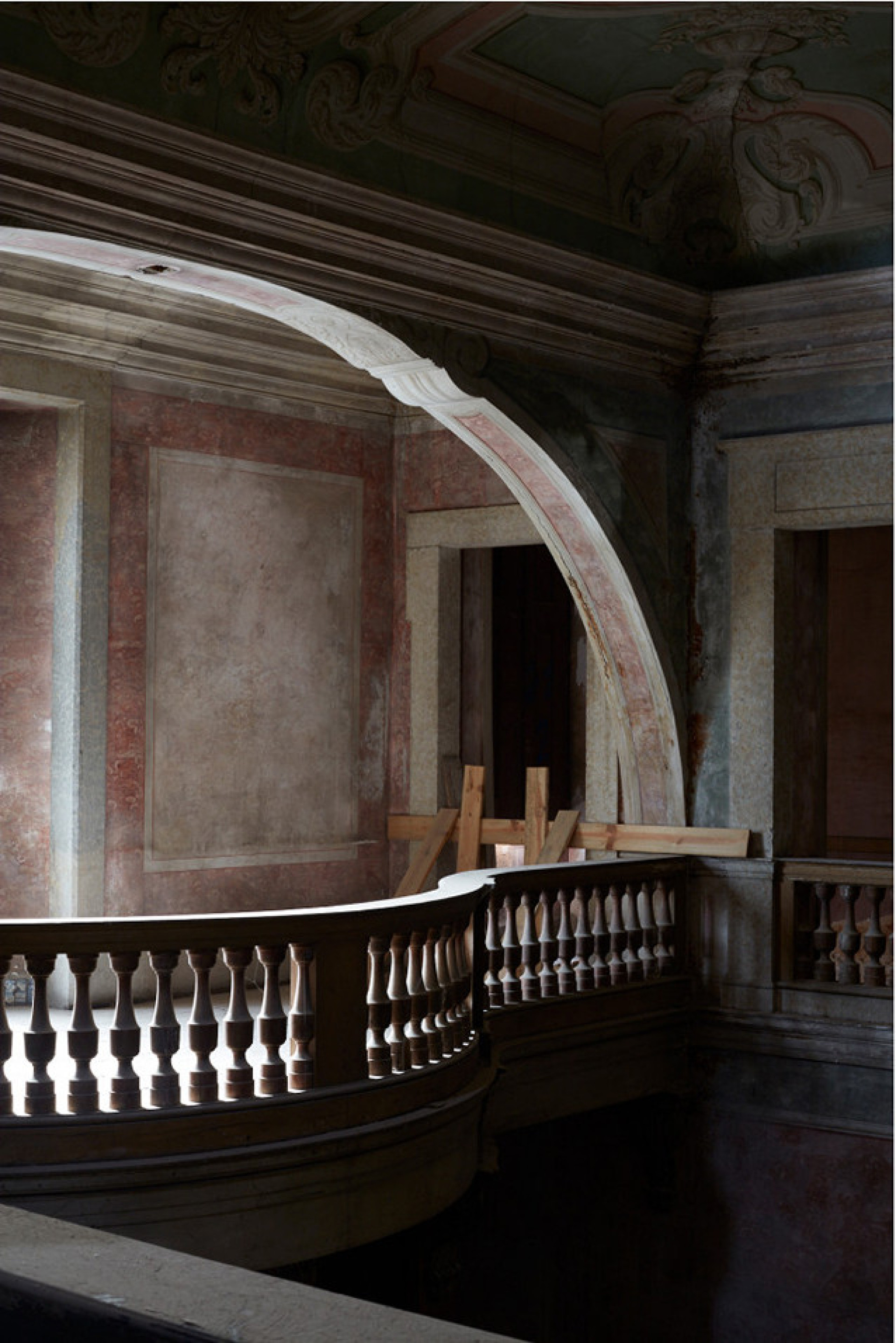

Use and changes over time
At the end of the 19th century, the owners of the palace began renting out the part of the building on the corner of Travessa do Conde da Ribeira to private educational institutions, first the Colégio Arriaga and in 1936 the Colégio Novo de Portugal.
From 1939 onwards, the family moved into the smaller part of the building and leased the area of the main building to the State for public educational institutions: from 1939 to 1947 it housed the Liceu D. João de Castro, between 1947 and 1960 the Liceu Rainha D. Leonor and finally, from 1960 to 2002 (when it closed to the public), the Liceu Rainha Dona Amélia.
Alterations and conservation
The building has undergone many alterations over the years, especially due to school reforms, with the result that little of the original interior has been preserved. Nevertheless, we can highlight its beautiful south façade, flanked by two large terraces overlooking Rua da Junqueira, as well as the rear north façade, the monumental noble staircase, the vaulted ceilings and the former chapel.
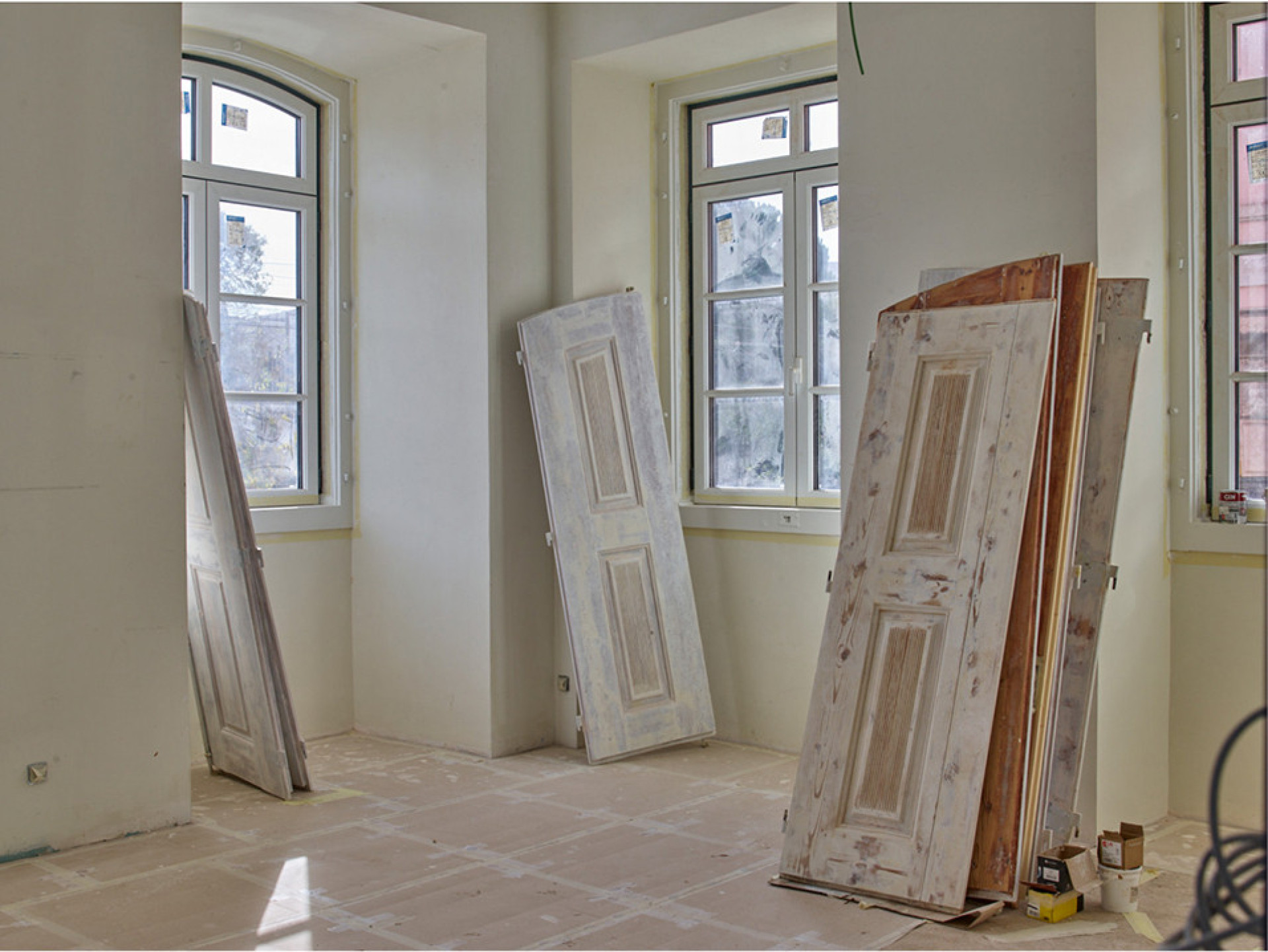

Architecture and structure
The building has an extensive façade 110 metres long, which has undergone several alterations over more than 300 years.
On the south façade, three different bodies can be distinguished. The main building of the palace, which has three floors and houses the central entrance, is divided roughly symmetrically into a right wing and a left wing, with a monumental staircase connecting the ground floor to the first floor, and, at the far end of the left wing, the former chapel of Our Lady of Mount Carmel and the adjacent flat block.
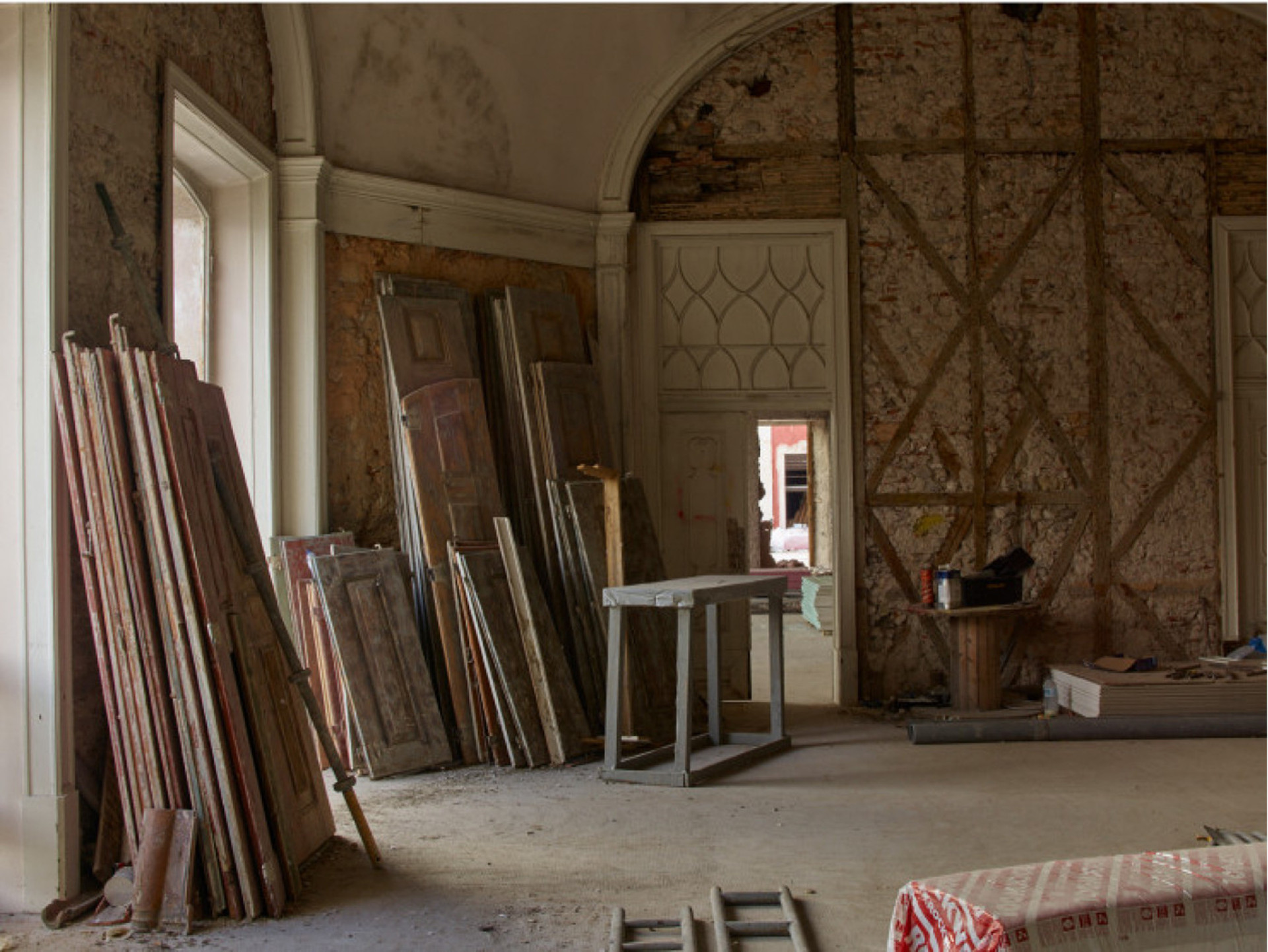

Restoration and rehabilitation
Acquired by the current owner in 2006, the building's refurbishment and expansion work began at the end of 2018.
Painstaking restoration work has rescued some original paintings in the old chapel by removing the accumulated dirt. On the central staircase, the restorers uncovered original paintings that had been hidden under more recent works.
The exterior and interior stonework, iron balconies and balustrades have all been restored, along with the original wooden structure of the library roof and the room shutters.
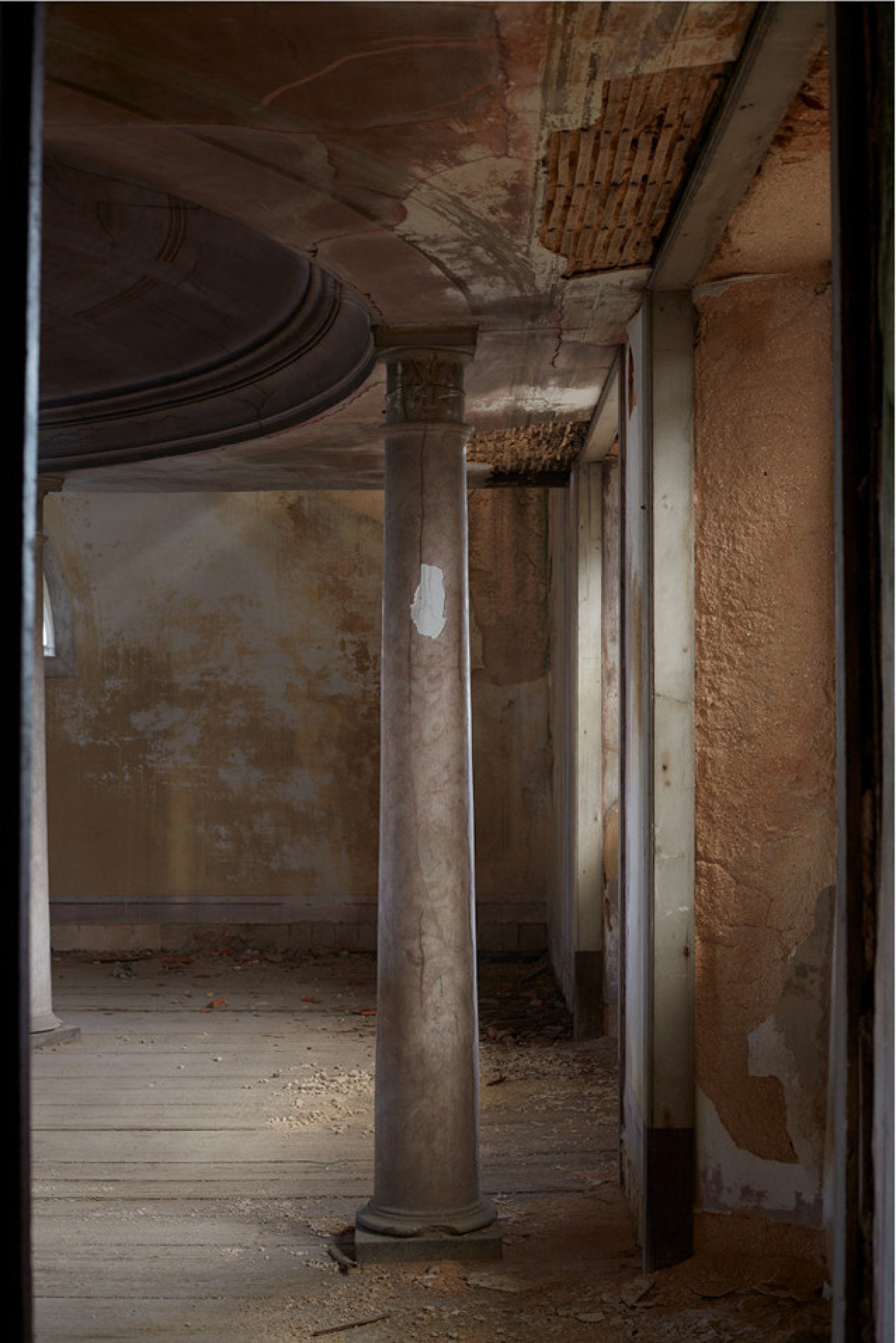

New construction
The new building has white façades with straight lines, in the new wing of the hotel there are diagonal shading panels on the balconies of the rooms and in the new body of the museum there is a three-dimensional ceramic panel in white glaze by ceramist Maria Ana Vasco Costa.
The Palace and the new wing are connected by a tunnel that extends to the MACAM car park, and by an outdoor area with a large staircase that leads to the garden. A mirror-like expanse of water runs alongside the Museum building, reflecting the ceramics on the façade of the new building.
Both the renovation work and the new wing were designed by the MetroUrbe architecture studio, which faced the typical challenges of restoring an old building.
The intention of this intervention was to maintain, recover or reconvert the traces of what history has left us. A notable example of reuse is the current floor of the old chapel, made from the original wood of the building that could not be kept as a structure.
